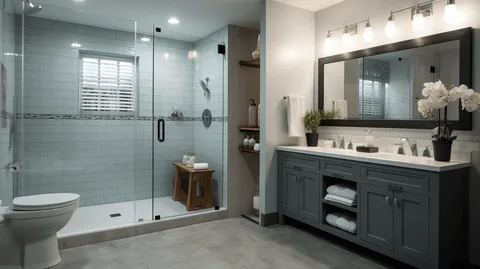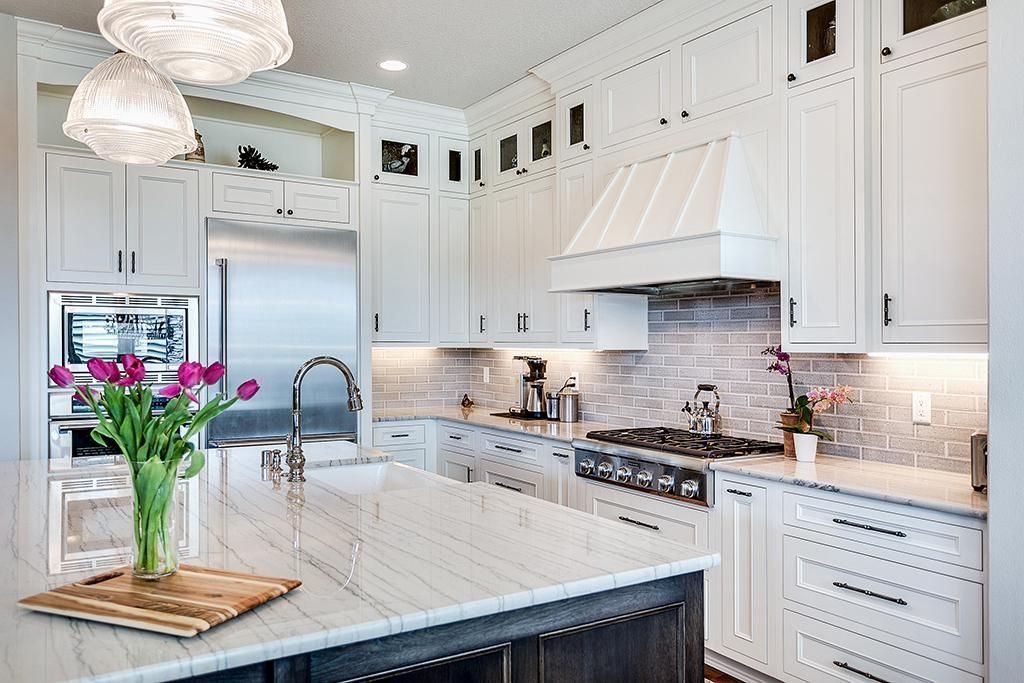Introduction
Kitchen remodeling projects often face a variety of challenges, like budget overruns, unforeseen structural issues, and delays. From planning to completion, it involves several phases with potential for disruptions. The challenges can be compounded by poor planning, choosing aesthetics over functionality, and neglecting storage needs. Unexpected problems with plumbing and electrical systems, and the need to accommodate new appliances can add complexity. By anticipating the potential issues and taking proactive steps, homeowners can ensure a smoother, more successful kitchen remodeling project.
The Key Stages of Kitchen Remodeling
Are you thinking about upgrading your kitchen but feel reluctant due to budget overruns? Changing your mind during mid-project about materials or designs can lead to delays and increased costs. Communicating with your contractor throughout the process is essential, and being prepared for potential delays and adjustments is helpful. Expect a detailed process including initial consultation, design, material selection, demolition, construction, and installation of new appliances.
| Did you know?Scope creep, where homeowners add features and designs during the remodeling project, can significantly impact the budget and the timeline. |
Here is a breakdown of a kitchen remodeling project.
- Initial consultation
This phase involves meeting with your contractor to discuss your vision, budget, and design preferences. Establish clear communication about the contingency plan and potential issues that may arise.
- Permits and approvals
While cosmetic changes do not require permits and approvals, kitchen remodels that involve structural changes and plumbing and electrical work do need them. Skipping them can lead to fines, penalties, and legal issues.
- Planning and material selection
Create a detailed plan including the layout, material choices according to your budget and preferences (for countertops, flooring, cabinets, etc.), and a project timeline. Rushing in the planning phase, neglecting the work triangle, and overlooking storage needs are big mistakes.
- Demolition
During this stage, the existing kitchen is removed, including the cabinets, appliances, and any necessary structural elements. Hidden water damage, mold, and outdated wiring can be discovered during this stage. Se
- Construction and installation
This phase includes plumbing, electrical work, framing, drywall, and installation of new cabinets, countertops, and flooring. Expect dust, mess, and noise during these stages.
- Finishing touches
Backsplash installation, painting the space, and appliance hookups are completed in this phase to give the finished look and feel of the redesigned space.
- Final walkthrough
A final inspection ensures everything is completed to your satisfaction and any necessary adjustments are made.
Common Challenges During kitchen Remodeling and How to Counter them
Material delays, scheduling conflicts, and unforeseen problems can extend the timeline of the project. A contingency plan for a kitchen remodel is crucial to address unexpected issues and minimize disruptions.
Below are some common challenges of kitchen remodeling and ways to counter them.
- Structural issues and code compliance
Altering load-bearing walls or discovering asbestos can drastically increase the remodeling costs and time. A pre-renovation inspection by an engineer ensures the project adheres to local building codes.
- Material and design changes
Changing your mind midway about the materials or design can lead to delays. Make well-informed decisions early on and stick to them, as accommodating new appliances later on would be problematic. Set up a temporary kitchen in a different part of your house to minimize disruptions.
- Materials lead time
Material lead time can vary significantly based on the materials and the supplier or due to external factors like supply chain disruptions, weather disruptions, and seasonal demands. To reduce material ordering and lead time, focus on streamlining the process and choose a reliable supplier.
- Budget overruns
Underestimating the remodeling costs is common. Create a detailed budget, including the contingency fund for unforeseen issues. Set aside 10 to 20 % of your total budget as a buffer for unexpected expenses.
- Hidden damage
Hidden water damage or pest infestation might be revealed during the project. Consider a professional inspection before the demolition stage to assess potential problems, and factor in a contingency fund to address unexpected issues.
| Fast factAccording to recent surveys, there is a growing demand for kitchens designed with aging-in-place features, reflecting a shift toward creating kitchens that can accommodate current or future needs related to aging. |
Conclusion
A kitchen remodeling project involves several stages from initial planning to completion, with a potential for unexpected challenges and disruptions. Understanding the process, detailed planning, and communicating clearly with your contractor throughout the process ensures you’re prepared for any unforeseen factors that may arise during the process. With a proper team and effective planning, you can have a great kitchen remodeling experience.





